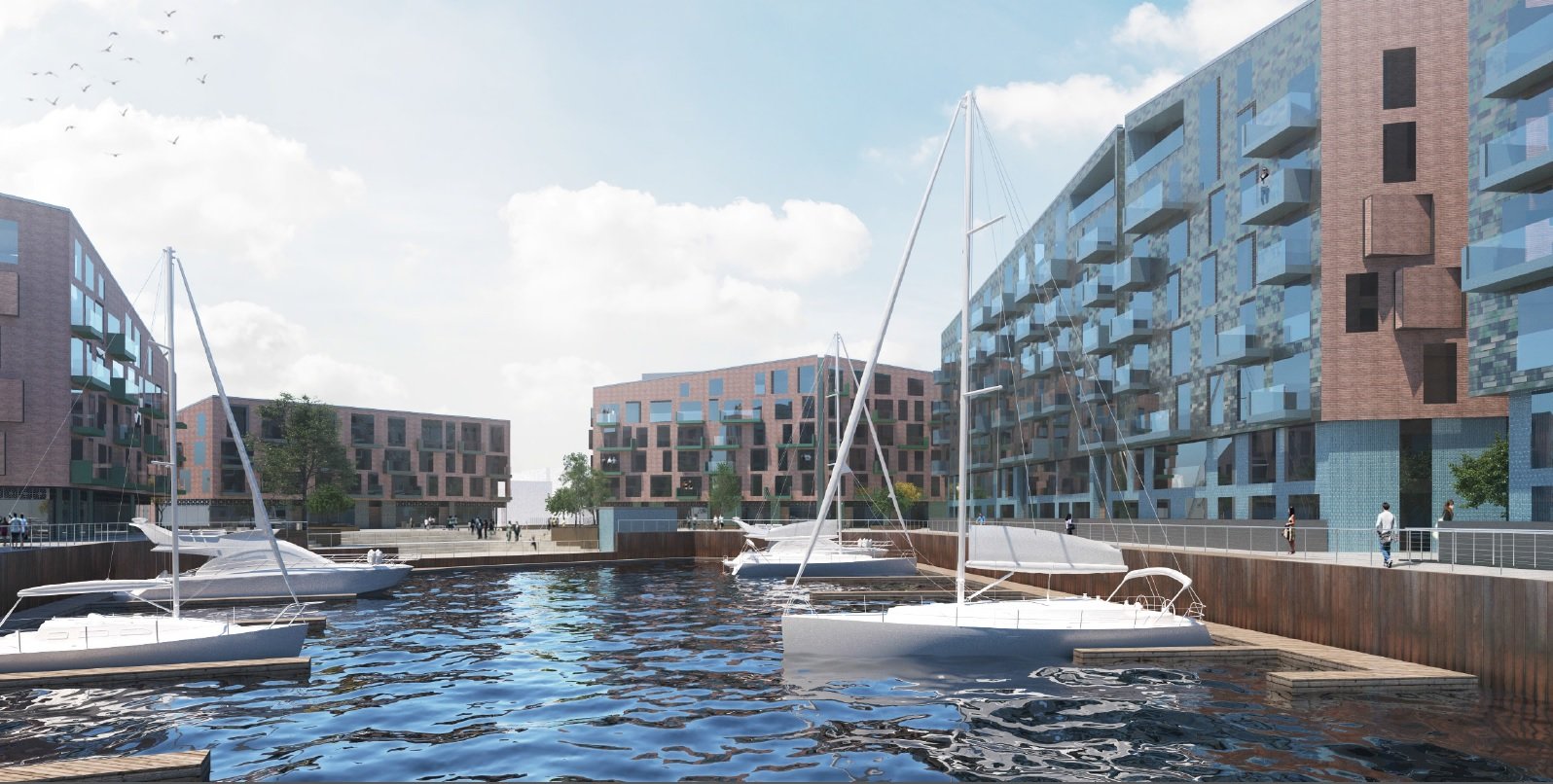
|
|
The Scheme |
|
A residential-led mixed use scheme comprising 353 apartments across 7 blocks, c. 25,000 sq ft flexible commercial space, a new marina and 345 car parking spaces. |
|
Detailed planning consent was granted on 13th November 2018 (Ref: APP/170091/F) for the redevelopment of the 4.67 acre site to provide 353 residential apartments totalling c.275,000 sq ft NSA. The scheme can be broken down as follows:
The scheme also comprises 23,896 sq ft of flexible commercial space (A1/A2/A3/A4/B1/D1/D2) and 345 car parking spaces at undercoft and basement level. The scheme has provision for 18 affordable units and a further off site affordable housing payment of £1.21m. The proposed development has the potential to be phased across 7 blocks ranging from 3-14 storeys. The development is envisaged to create significant new public realm and landscaped areas. A new marina, with provision for 23 vessel moorings, will provide the focal point of the scheme. |

